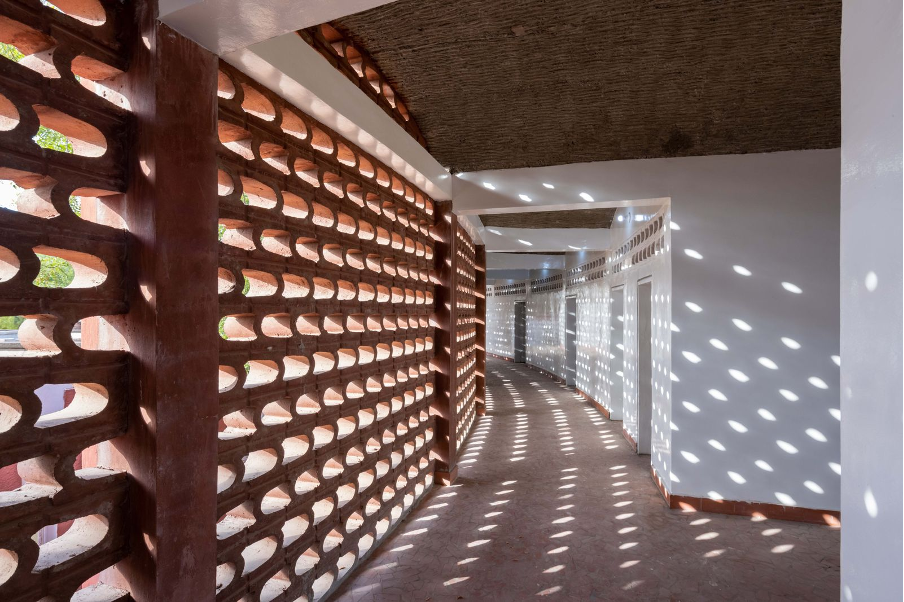Beyond functionality: designing healthcare spaces
The twenty-first century has witnessed a shift in the design of healthcare facilities and health spaces. It is apparent now more than ever that structures can shape patient outcomes and staff productivity. This article discusses where we have come from in facility design and where we are going, showcasing the power of light, colour, and natural materials.
Image Credit: Unsplash
Where have we come from?
For far too long, healthcare buildings and vicinities were seen as sterile; built to be functional and with little consideration for how these structures made patients and staff feel. Working, visiting, or being admitted to hospital meant stepping into a clinical and unfriendly environment; we think about the flickering of bright fluorescent lights that triggers a sense of unease, the unwelcoming feeling of stark white walls, and the overwhelming corridors that seem to go on forever. These feelings are often subconscious but the design and functionality of a building can have a far greater impact than some realise.
“This desire for functional efficiency, together with the pathogenic conception of disease and health, has helped to produce healthcare facilities with environments starkly institutional, stressful, and detrimental to care quality”
At the root of this problem is the disconnect between those who design the space and those who use the space; designers are required to work within the strict confines of industry regulations and functions, while having to consider the vulnerabilities of both patients and staff using the space. With all this regulatory red tape, the needs of users can get lost or overlooked.
Where are we going?
The era of human-centered and evidence-based design has come with a new appreciation for the feel and form, taking design of healthcare spaces beyond functionality. Human-centered design is a problem-solving approach that involves users throughout the design process: design by the people, with the people, for the people. As Melinda Gates put it, “Meeting people where they are and really taking their needs and feedback into account. When you let people participate in the design process, you find that they often have ingenious ideas about what would really help them.” Evidence-based design advocates for the use of science and research in construction, architecture, and design—designing for the best possible patient outcomes.
As these two approaches gain attraction, there is greater consideration on how elements of design impact the outcomes of patients and staff productivity in hospital settings. This article explores three key design elements, namely: light, colour, and natural materials.
Light
Light has shown to reduce patient stays, improve staff confidence and patient self-image, reduce accidents, and increase levels of happiness. A study by Buchanan and colleagues (1991) tested different light exposures at a pharmacy station; they found that prescription errors were reduced with an increase in workstation lighting. Natural light is particularly powerful as the human body has a physiological response to natural light; it lessens perceived stress and pain, and improves circadian rhythms, thereby contributing to better patient outcomes.
Image Credit: Iwan Baan
Courtesy of the Josef and Anni Albers Foundation and Le Korsa
Maternity and Paediatric Hospital in Tambacounda, Senegal, by Manuel Herz
Colour
The psychology of colour has been researched in a number of settings—there is a universal emotional and psychological response to different colours. The colour of hospital walls, floors, and ceilings are being carefully considered, not just for the physical appeal but for the emotional effect as well. Colour is used to compliment the purpose of a space with yellows and reds energising common areas like hallways and waiting rooms, and blues and warm greys are used as calming colours in therapy and operating rooms.
Materials
Natural materials, like wood and stone, create a calming environment that have shown to reduce stress and increase pain tolerance. A study found that spending just five minutes looking at plants can reduce blood pressure and increase neurological activity. Indoor-outdoor gardens not only create a calming environment, but also provide opportunities for greater social support through a communal space. This allows patients, staff, and visitors a moment of distraction and peace in an otherwise chaotic hospital environment.
Reprinted with permission of Emmanuel Museruka, malaikamedia.com
The Children’s Surgical Hospital in Uganda flows from indoor to outdoor
Where to from here?
The benefits of converging health and design have sparked the interest of clinicians and designers alike. Institutions like Imperial College London and Johns Hopkins University are now partnering with local art schools to bring together the lived experience of clinicians, and the know-how of designers, to create solutions that are not only functional, but that are designed with staff and patients’ needs in mind, and that are backed by evidence.
This era brings with it the potential for more humanistic health spaces, and we look to the new wave of healthcare designers to carry on the course.



